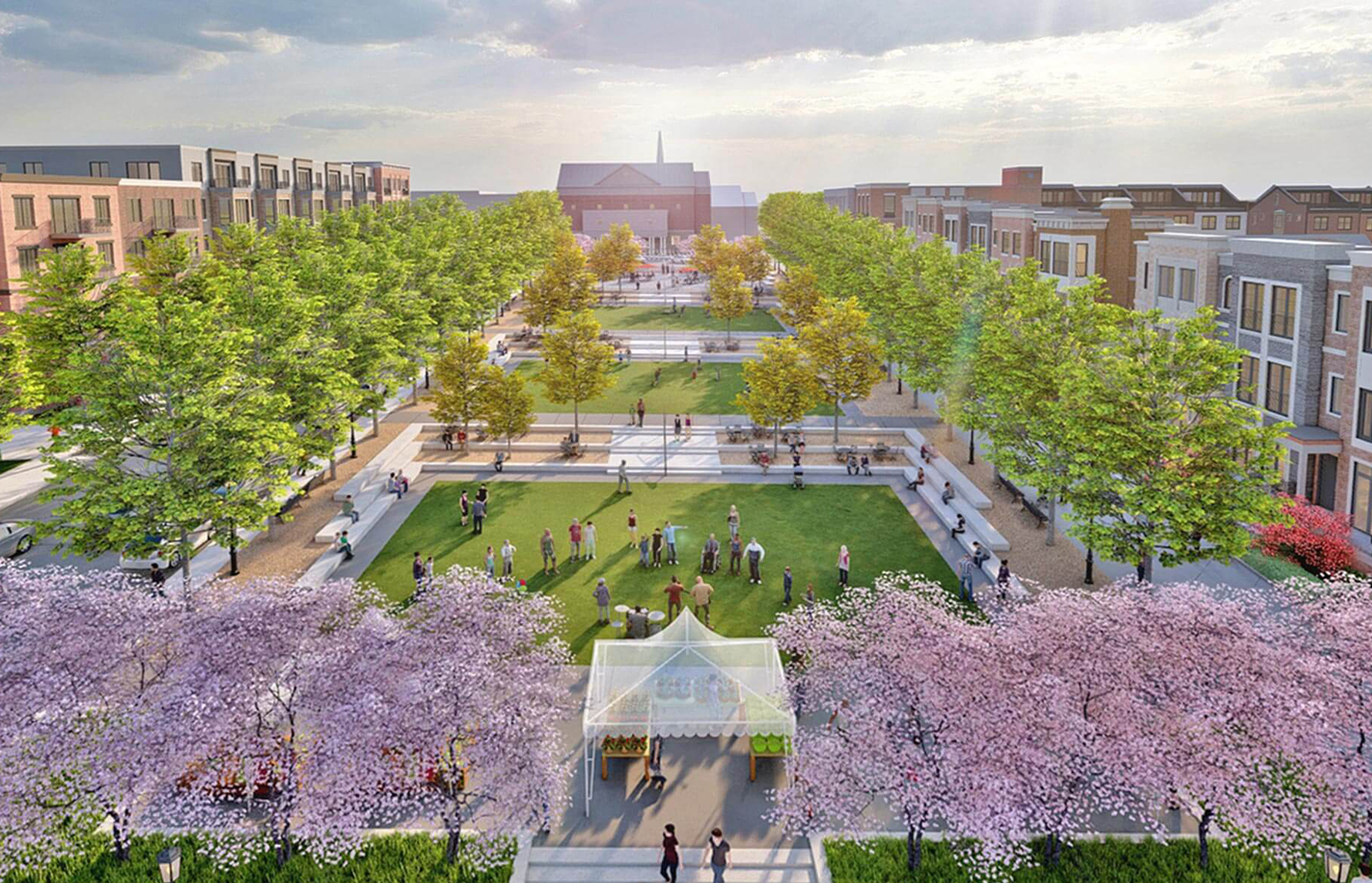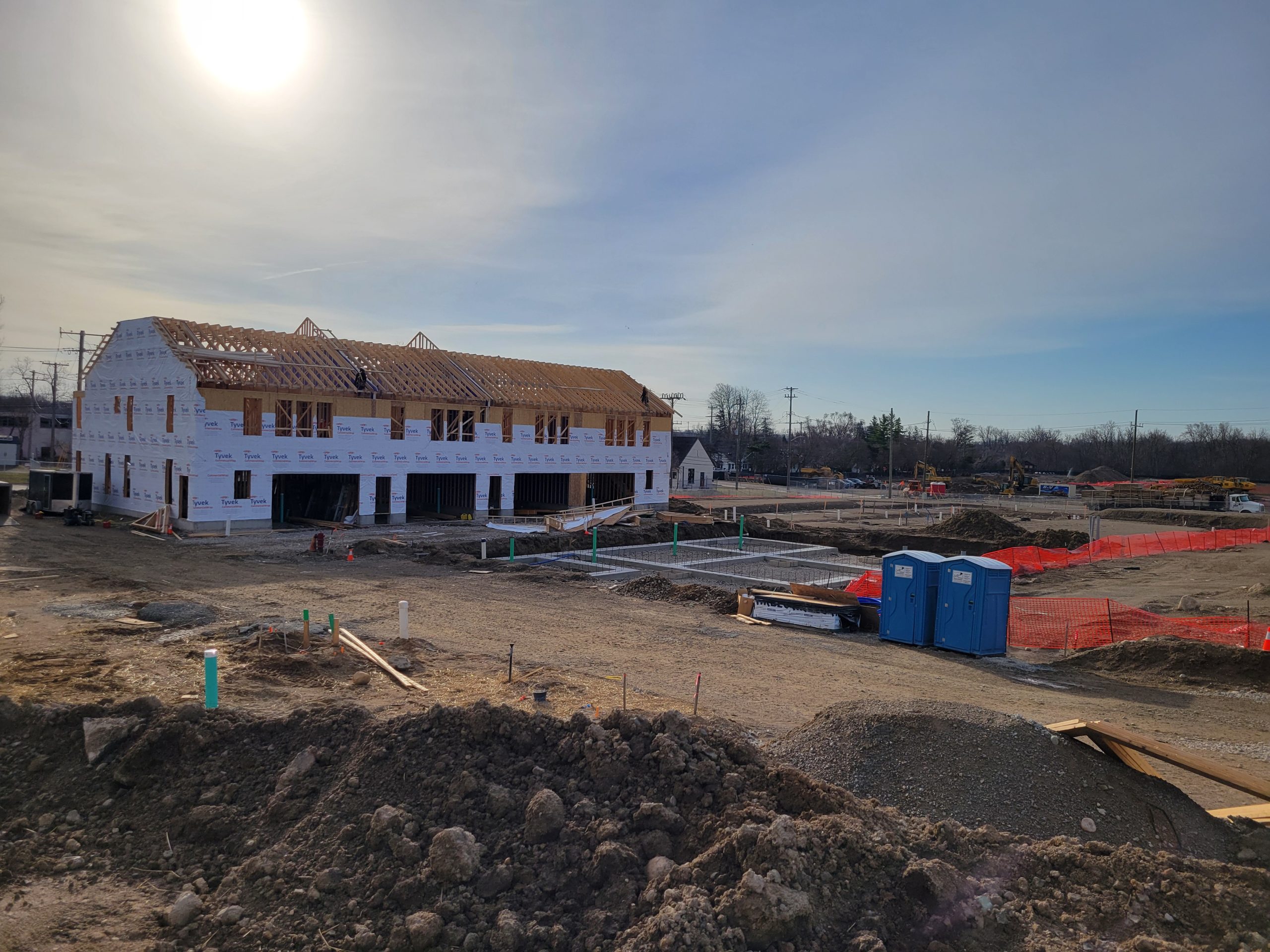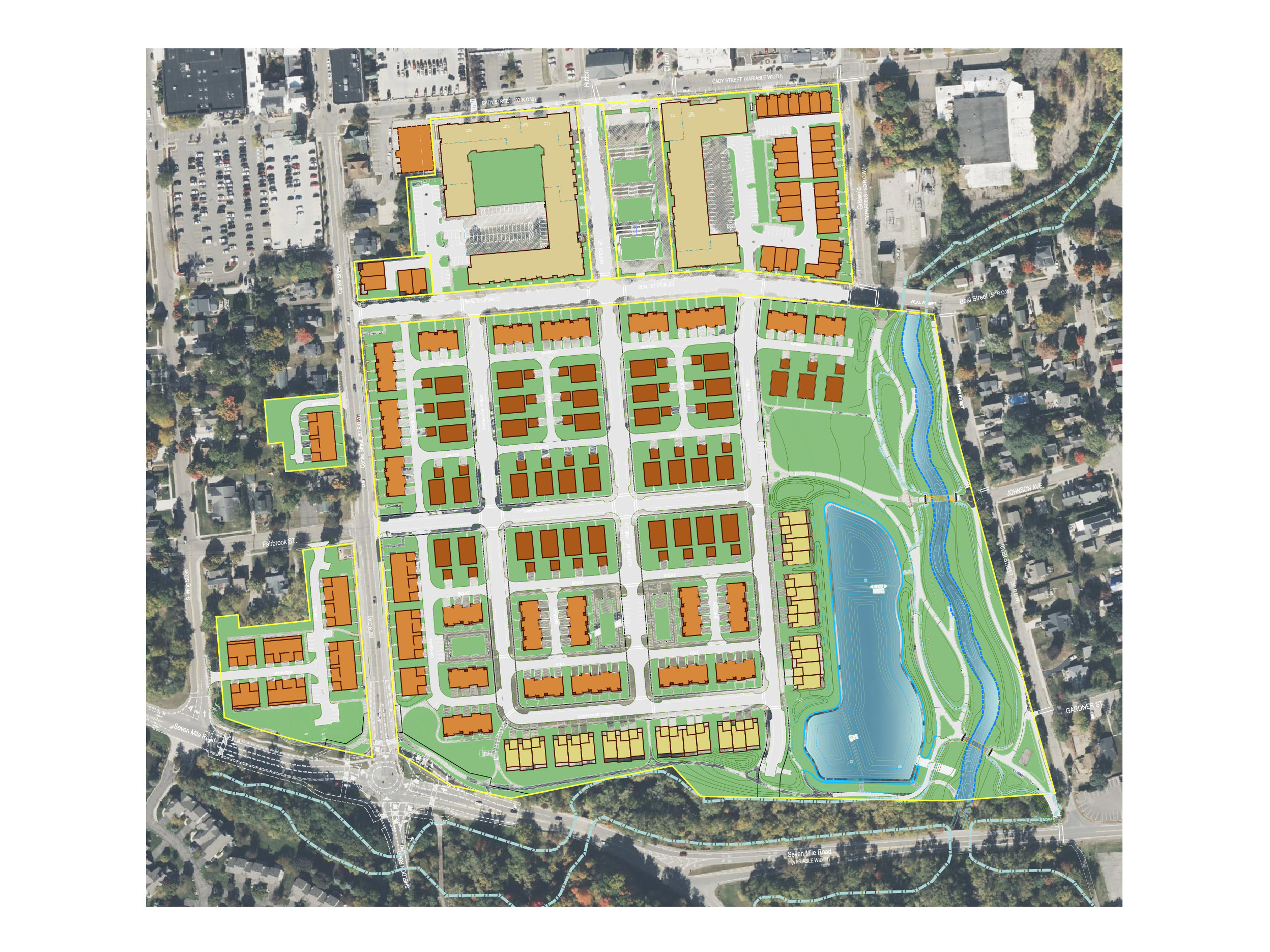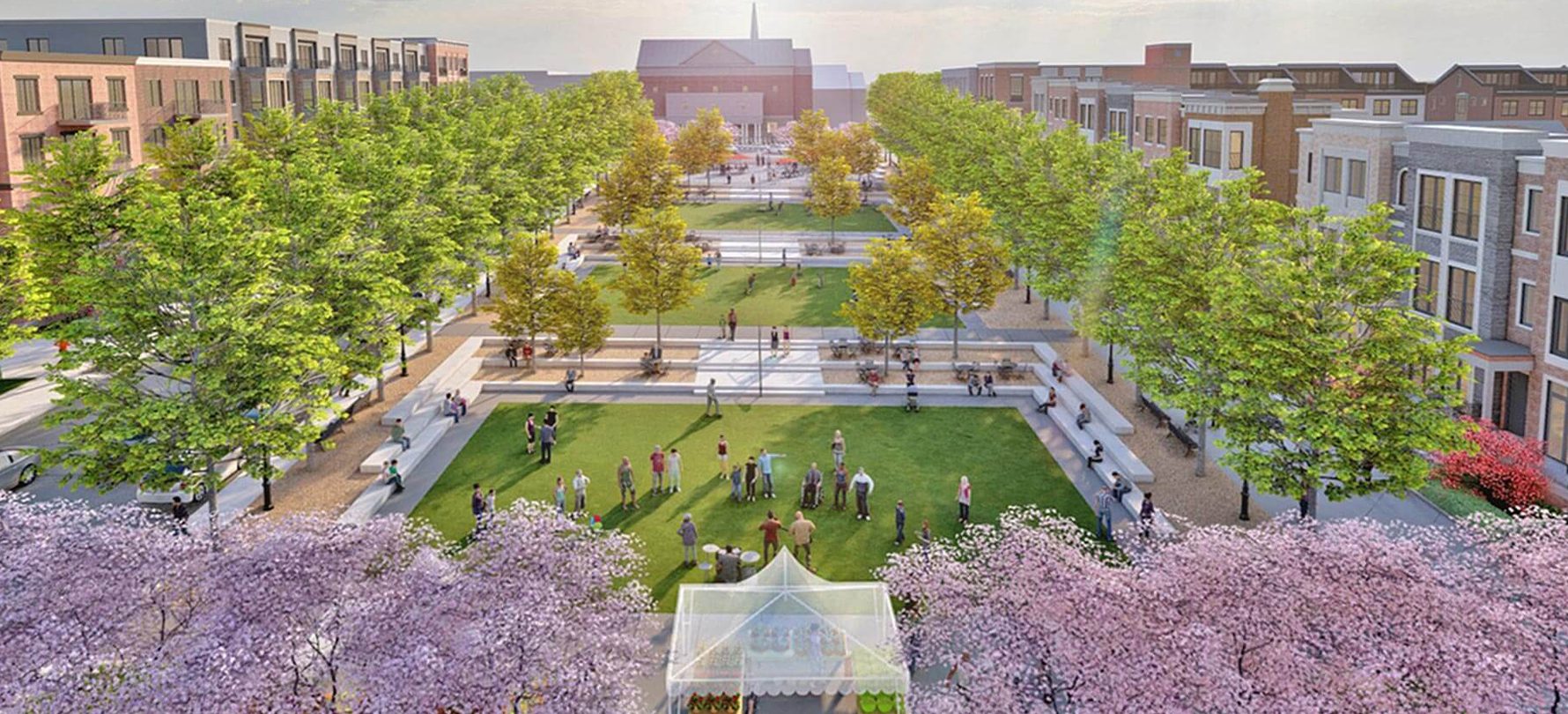Northville Downs
Residential & Commercial Mixed-Use Development
Client: HP, Perennial Homes and Toll Brothers
Location: Northville, MI
Services: Planning, Floodplain Consulting, Civil Engineering & Land Surveying
Located in the heart of downtown Northville, Seiber Keast Lehner designed and engineered a historic racetrack into a distinctive 48-acre community. This residential and retail development will have over 440 units, including single-family homes, townhouses, row houses, apartments, and condominiums. It also includes a Riverwalk along the Middle Rouge River and an additional 15 acres of green space for residents and visitors to downtown Northville to enjoy.
Demolition of a 1,100-foot box culvert and daylighting the Middle Rouge River were vital elements of the project, along with Floodplain Management and permit coordination with EGLE and FEMA to produce the River Park and Riverwalk. The scope of work also included concept layouts, site plan approval, permits, and design of all site improvements. In addition, the survey team has coordinated the Exhibit B Condominium Drawings for the various developers and performed construction layout for some of the buildings.




